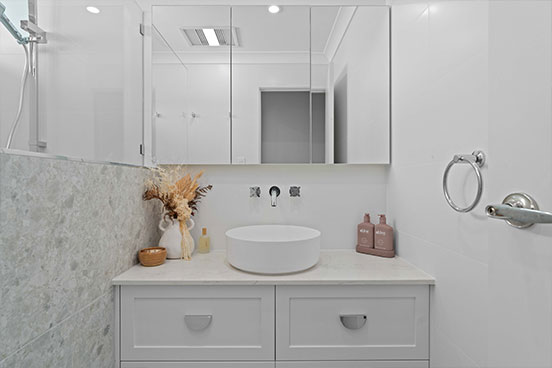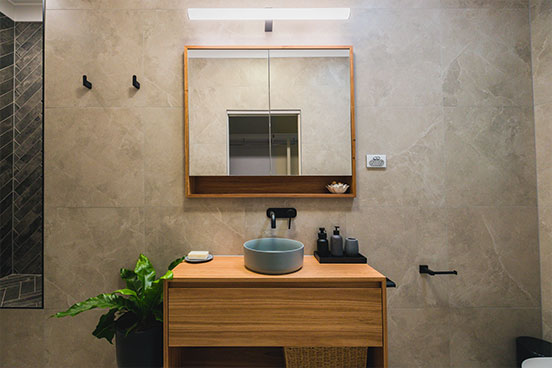Working with space
One of the most common questions we receive is – how can we configure this space to best suit us? And is what we want even possible?
Having a thorough and detailed plan is key to a successful project. Over the years we have found that it can be so hard to envisage your bathroom and work out what it’s going to look like with the tiles, tap ware, paint colours etc. The last thing you want after your renovation is complete is bathroom regret and wishing you had done something differently purely because you had no idea what the finished product would look like.
To combat this, we have incorporated another service in our design and pre-construction stage – 3D rendered plans. This means we can bring to life the space on a computer screen, showing all the details down to the type of tiles and fittings. You can see what the room looks like before we even start renovating! By planning out your renovation meticulously, we can ensure you have a bathroom that’s going to be functional and works the way you want it to work, without the risk that you won’t like the look of the space when it’s finished. We also use a checklist and a selection process when picking all your items to ensure nothing gets forgotten or missed.


PLANNING YOUR LAYOUT
Bathrooms are quite a complex activity, having so many trades and people involved can be an absolute nightmare to manage and organise for a homeowner.
Communication and organisation is a MASSIVE part of ensuring that your bathroom schedule runs on time with no mistakes or costly errors. Your life is busy enough and you don’t want the hassle of managing all your trades – so we do this for you. We walk you through the pre-construction and design stage to ensure you’re getting what’s right for you.
The handy thing about our process is you get to decide if you like the way we work and if we’re going to be the right builder for you, before we sign a contract or get anything locked in. Remember every renovation is reverse engineered and designed from the end goal backwards, so everything needs to be thought of before you start the physical construction.
managing the day to day
Only having 1 bathroom while renovating can be a little tricky on managing the day to day in your home. We’re often faced with questions such as – how should we organise showers? How long will we be living like this?
Most of your bathroom renovations in Rockhampton take around 4 weeks from demolition to the cleaner completing the final clean and you back in your new bathroom. Keeping on track with timeframes is super important as it can be quite an inconvenience to work around while your bathroom renovation is going on.
To help with this we have created a time schedule which outlines all our trades and stages of your renovation and gives you a clear outline on how long your project is going to take. Each bathroom is different but we are working off an overall average. We recommend showering with friends or family but if that’s not possible there is always an option for a portable shower and toilet if necessary.


What will a bathroom renovation cost in Rockhampton?
There is so much information on the internet about how much a bathroom is going to cost and it can be a little misleading and confusing to know what’s genuine and what’s wishful thinking. We have created a document that is really helpful to give you an idea of what some of our previous bathroom projects have cost.
We call these our project sheets and this gives you a realistic idea on costs, what materials and finishes were used, what went into the pre-construction process and the total spend on the project. These are real jobs that we have completed in the past that our lovely clients are happy to share.
Click here to see some of our previous projects and their prices.